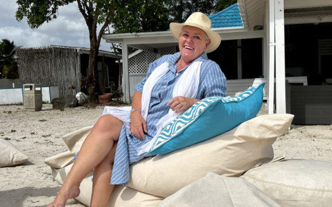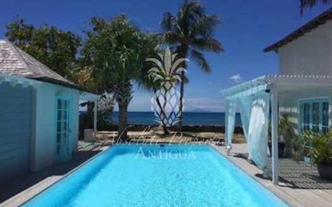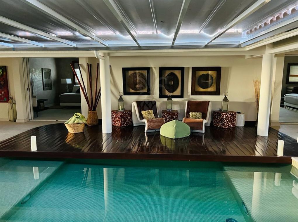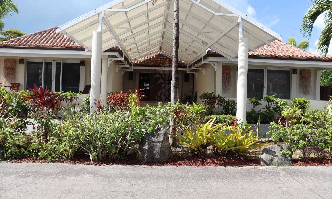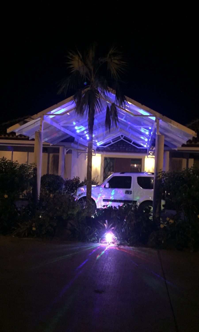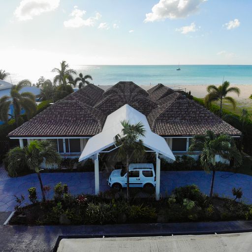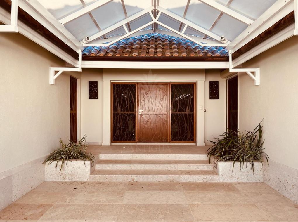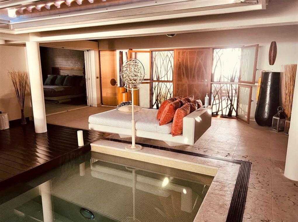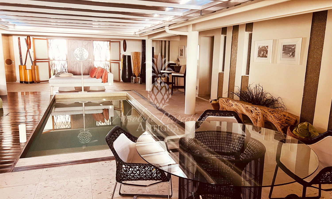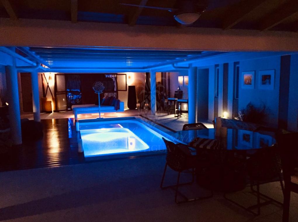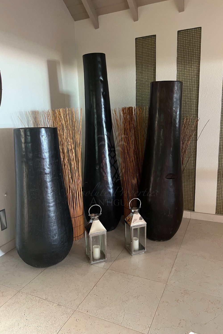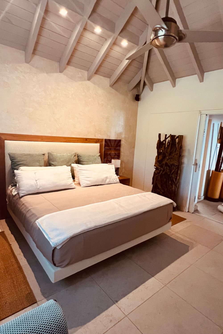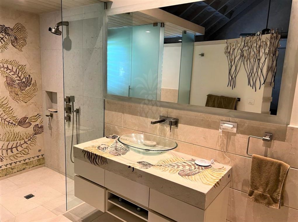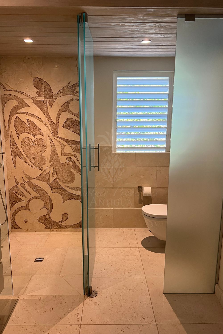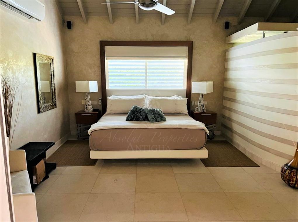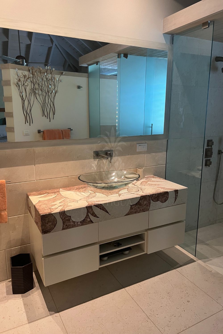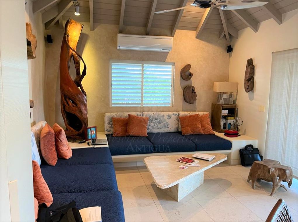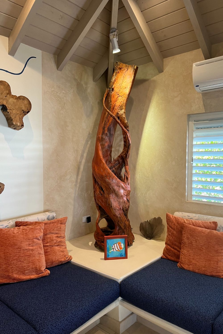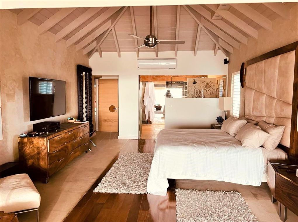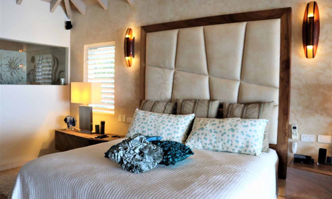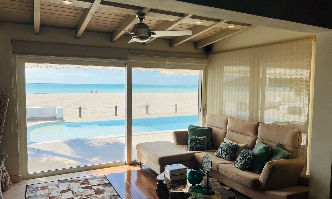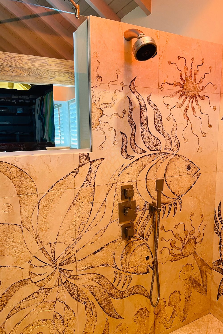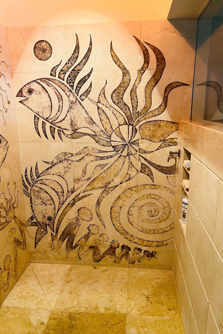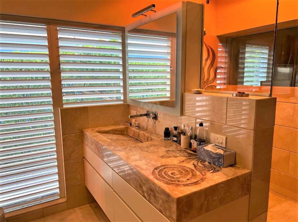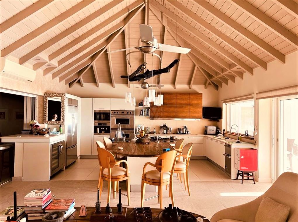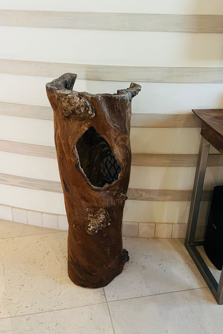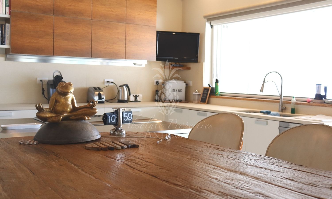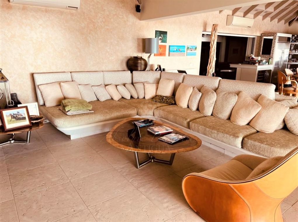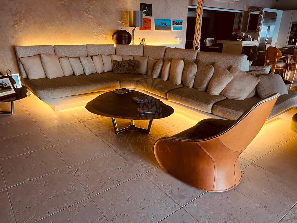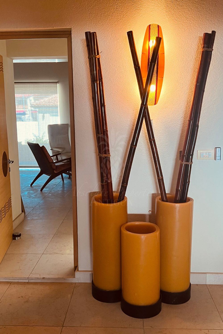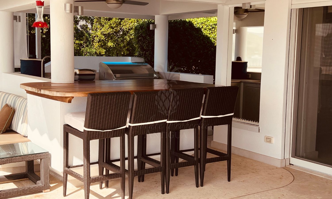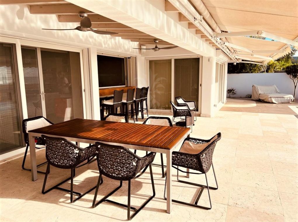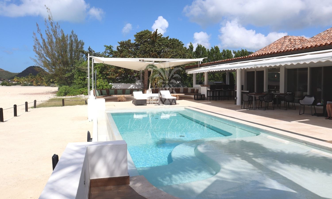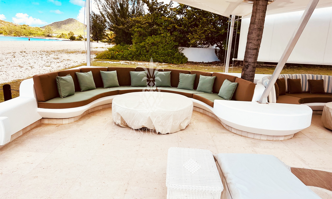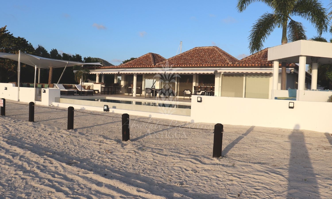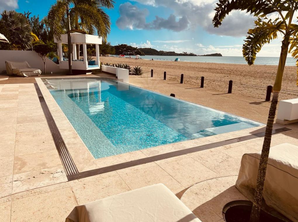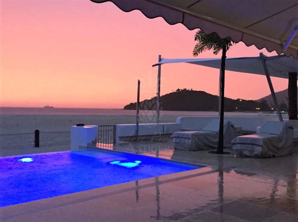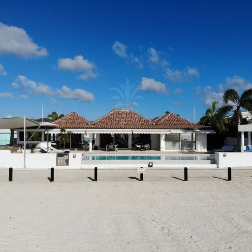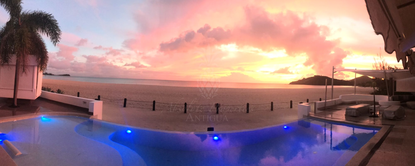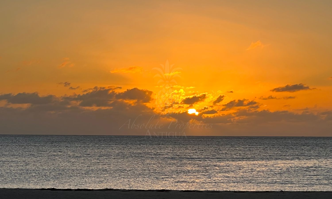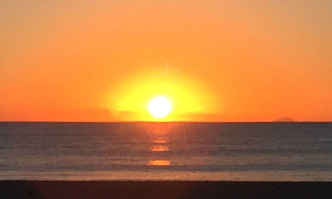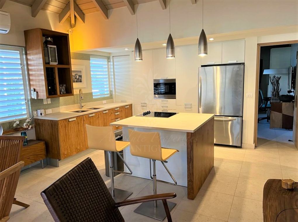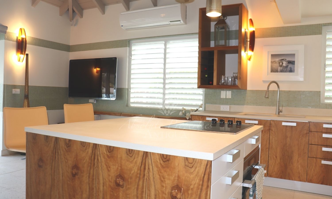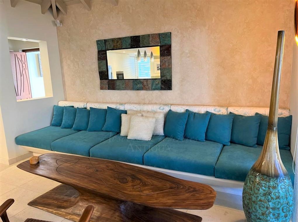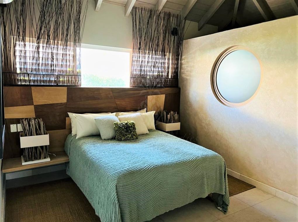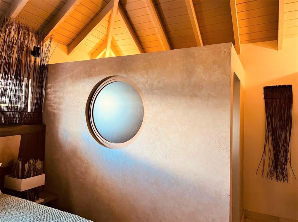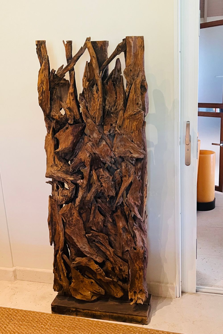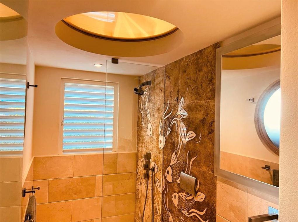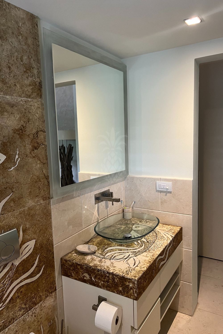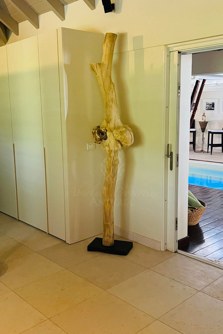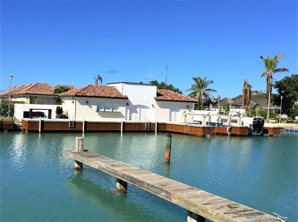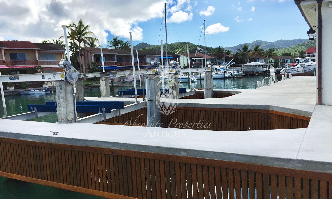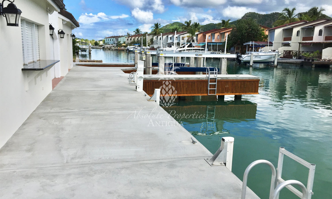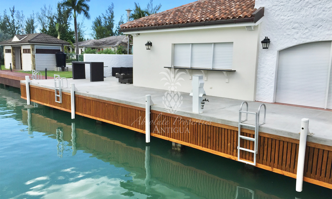Overview
- Updated On:
- January 3, 2023
- 5 Bedrooms
- 5 Bathrooms
- 2 Garages
- 11,000 ft2
- Year Built: 2010
Caribbean Blue is one of the most impressive, tastefully designed homes Antigua has to offer for sale. Built by the Italian builder Fausto Fatorelli and designed by renowned Mexican designer Jorge Rubio and architect Ulises Jaques, this one-of-a-kind custom-built home is located on the much sought after stunning white sandy beach of the South finger of Jolly Harbour, offering stunning views over the Caribbean Sea to Montserrat and other neighboring islands. Just minutes from all the amenities Jolly Habour has to offer including Golf course, fully stocked supermarket, Doctor, pharmacy, tennis courts, gym and an abundance of bars, restaurants and shops all on your doorstep.
The property consists of the main house, a guest house and boat house with concrete dock.
Upon entering the main house of this hacienda style home, the four bedrooms and four bathroom one of which is being used as an office currently are all arranged around the indoor heated swimming pool with retractable roof. All bedrooms have Italian custom-built wardrobes and high spec Italian fixtures and fittings, mode lighting, TVs with surround sound, AC and ceiling fans.
The spacious master bedroom has that stunning view over the beach and out to sea. The large ensuite with walk in shower, double sinks and walk in closet has a spa type feel. The master also features its own den and TV area perfect to relax after a hard day at the beach.
The large and impressive Italian designed kitchen “Dada” has all top of the range appliances including a large fridge freezer, wine fridge, ice maker, built in microwave, large double oven and warming drawer, a Miele expresso machine, ceramic Wolf five ring stove top, garbage compactor, double sinks and dishwasher. There is extensive storage with shelving with drawers and cupboards are all around. The kitchen any self-inspired chef dreams of. The one-of-a-kind wooden breakfast bar seats six and offers casual dining and leads into the seating area leading through to the open plan living room with extensive built-in couches and TV area all overlooking and leading out to the beach and outside living area. Laundry room and pantry to the side.
The full height pocket patio doors take you out to the spacious terrace, featuring a large infinity pool, several cover seating areas, outside dining with state-of-the-art kitchen including BBQ sink and fridge is perfect for entertaining. The daybed area features electric blinds and full views along that 2-mile beach. There is direct access to the beach with outside shower and retractable sun awning for extra shade if needed.
The one-bedroom guest house has a separate entrance with a spacious open plan kitchen and living area that leads out to the private terrace. The kitchen comprises a fridge freezer, ceramic stove, oven, microwave dishwasher, built in washer/dryer. The large bedroom and en suite are tastefully furnished as with the rest of the house.
The boat house is situated directly across from the main house and is divided into three areas as follows:
The kitchen/bar area overlooks the inter-costal water way and offers a fridge freezer, ice maker, oven, stove top, microwave, dishwasher sink with garbage disposal and an abundance of cupboard space.
A large double garage and workshop.
A large storage room.
The concrete dock is approx. 90ft wide. with two boat lifts one at 14,000lbs and the other at 10,000lbs. The outside entertaining space has a gas and charcoal BBQ.
The house and guest house total approx. 11,000 sqf, with the boat house approx. 2500sqf including the dock.
There is a full-sized generator to allow the house to be self-sufficient if necessary. The two swimming pools are heated with separate heaters. There are two large underground water cisterns to collect the rain water and an indoor mechanical room with extra storage.
The house and guest house also have electronic hurricane shutters throughout.
Other Agents
